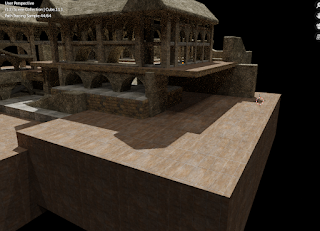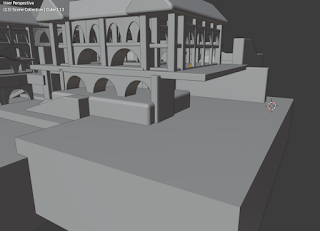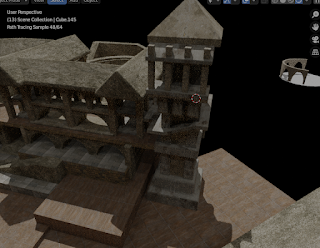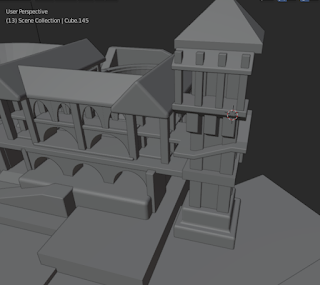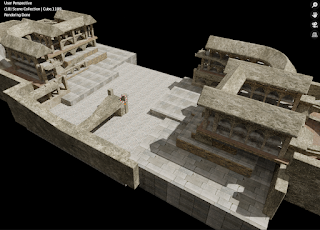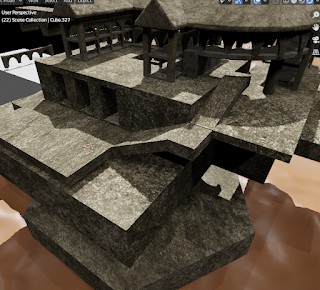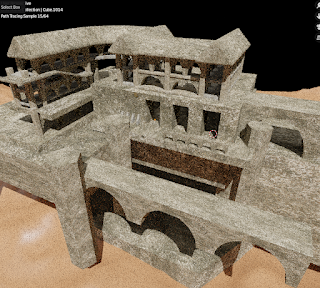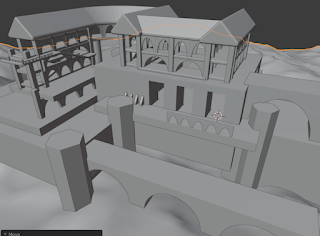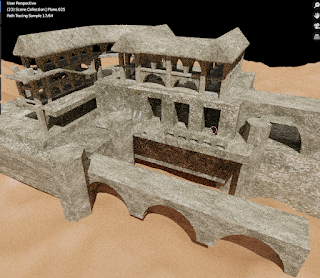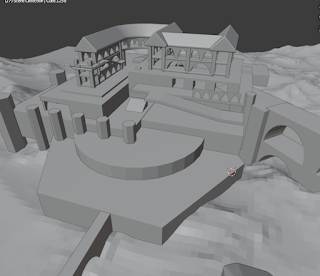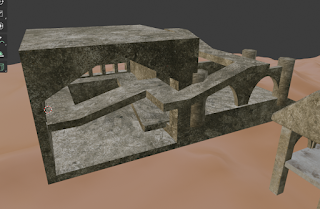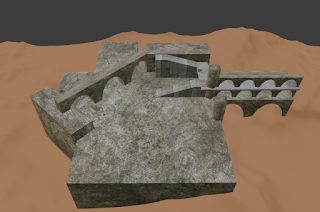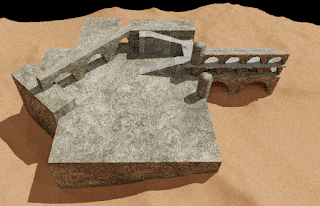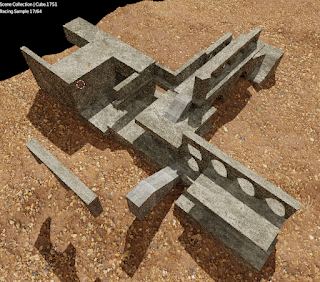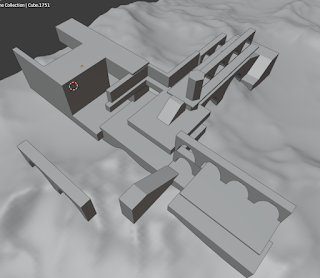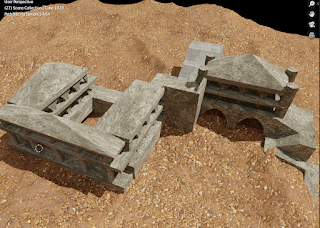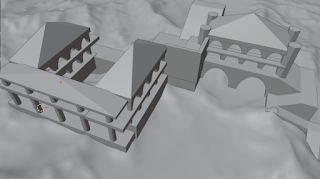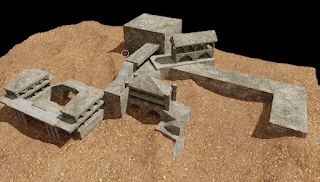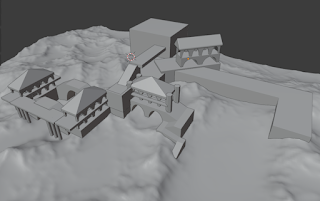You can read more on my blog at creator-wizard-seth.blogspot.com or at www.creatorwizardseth.com
So the theme of this post is to try and figure out a way to finish and release the level I was creating in my last post. In time we will find out my decision was actually to trash the level and once again start from scratch. I have realized the problem with my design approach is that I am seeing two things, the structural foundation and the structural interior as two separate entities and I'm not designing the proportions of each one to take into the account the appearance and feel of the other. So basically, instead of creating a building I am instead creation a structural entity and than trying to design a foundation underneath it. This is leading to disorganized structure and a foundation that does not fit what it on top of it very closely. I am also attempting to avoid working with terrain in completing this level because It's a new obstacle and challenge and I am learning that in the long run I am required to use terrain in order to make things easier to create. One thing terrain does is that it gives me an appealing way to fill empty space without having to use a repeating tiled pattern that is flat.
Here we can see the opposite corner of the environment I was working on. There is an option to simply use symmetry here and I would be done but I think that the environment isn't complex enough to make a symmetric approach fun. We can see there is a big challenge to fill this empty space here in a way that makes sense. Part of this reason is that the structure I'm using is very disorganized and uses a lot of floating shapes that aren't anchored.
We can see I have put a tower here, This is interesting but somehow it just doesn't fit in quite as much.
Here is an overhead view of my plans to have a mirrored battlefield with one complex on one side, one on the other, and a structural asymmetric center.
Here we see an attempt to replace the structural components of the building by deleting the platforms and making a solid foundation out of concrete blocks and cutting holes in it with boolean operations to achieve an interior that is organized.
Here is an interesting place to make this point. My ability to create this environment is dependent on my understanding and intelligence. The time it takes to create this environment and the quality of it is not dependent so much on how much time I invest in specifically crafting and moving objects but in the development of my understanding of what I am actually doing and how I can think and move in a way that creates straight forward progress. Right at this point I am unable to achieve that straightforward progress because I am still in a highly experimental and developmental stage and I am able to create pieces and fragments that make sense but unable to make a complete picture.
Above is a more structurally complete version of my original works. We can see a layered, terraced foundation and it is connected to the ground in a logical way. Having these structures connected to the ground makes moving around in them and working with them feel completely different. Now I scrap this piece for good and move on...
Here I am attempting to create a more coherent and complete structure where the smaller pieces match the bigger pieces. Here I am also about to make a big leap in my ability to comprehend the environments I am creating. In my mind I am experimenting with a new way of seeing the environment. And this experiment is just a transitional phase I am playing with a new idea to try and fit it into a bigger picture of environmental creation and design. I am attempting to create one coherent structural system which is an environment comprised of different structures that fit together in an interesting way. So my idea is, a wall system, a courtyard system, a few towers, and a large central structure which is a fortress. Symmetry of course can always play a role and a later version may be symmetric.
This may be subtle but there is an element of structure and organization that exists in this little fragment that I can build and use. Right now this fragment is current one piece and goes in one direction. In order to be able to use it I will need to create other fragments that go in other directions and have different characteristics and connect them in an appealing way.
Above is an attempt to build upon, which is not successful. Needs to be scrapped and redone. So I develop a couple terrace pieces with roofs, and connect them to a platform with a 90 degree turn.
Okay, now I am starting to approach the feeling of a sprawling complex that is coherent and structurally sensible and appealing to move around in. We can see I have chosen the position for my macro structure and laid out some plans for the wall system to sprawl out further and play with some 45 degree angle action instead of being a 90 degree turn only rectangular grid.
In the next episode, we will continue to see the wall system develop and branch out in different directions and in different angles and develop vertically and feature wise. Then we can carve out the interior to the fortress and have a turn painting the terrain and placing rocks, grass, and trees.
