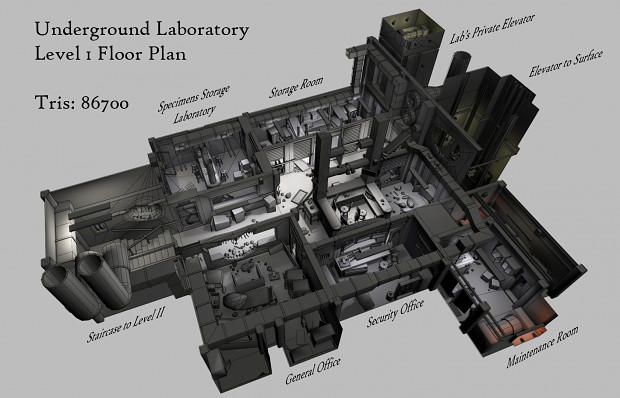shadowofamn
Keith joined
I am a 3D Generalist who can do characters, props, environment arts, lighting, rigging, rendering, and level design. I use Maya, Zbrush, Mudbox, and Photoshop as my main 3D and 2D softwares.
Underground Lab Level 1 Floor Plan Overview
(view original)
Post a comment
Description
Here is the floor plan overview







I like this lab a lot, it's turning out awesome!
This comment is currently awaiting admin approval, join now to view.